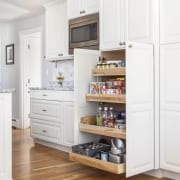Small Remodeling Projects With Big Value
Want to invest in your home for greater resale value down the road? What appeals to buyers varies depending on location, but we made a list of small remodeling projects every home can benefit from when it comes time to sell.
Updating the Kitchen
When it comes to renovating the heart of the home, it’s important to keep cohesion between the kitchen and the rest of the spaces. For starters, a fresh, modern coat of paint can instantly transform a room.
Updating or replacing cabinetry is also a sure way to increase the value of your home. Small projects include replacing hardware, restaining cabinets, adding a backsplash, or switching to energy efficient appliances. In terms of the added benefits of energy efficient appliances, they not only help you save money while you live in the home, but they will save potential buyers money when they move in.
Making minor adjustments in your kitchen has up to 82.7% return on investment depending on quality and consistency.
Room Conversions
Any unfinished rooms or wasted space in the home are opportunities to repurpose before resale. Converting an attic into a bedroom or finishing the basement may be on the larger end of small remodeling projects, but they can yield 84% return on investment.
Before taking on a room conversion, consider the new function or purpose of the space. An attic could serve as a bedroom or playroom, whereas a basement can function as a second living room, a game room, or even a rental space. Tailoring the room to the type of buyers you want to attract is an easy way to remodel with purpose and ensure future money in your pocket.
Bathroom Remodeling
Much like the kitchen, updating the aesthetics of the bathroom can increase appeal to today’s home buyers. Low cost improvements such as replacing bathroom plumbing fixtures and tile can take your bathroom to the next level along with addressing any damages before listing.
For properties with only one bath, adding a second can recoup as much as 130% of your investment depending on the size and styling. The best advice for creating a second bath is to re-purpose an already existing room instead of building a new bathroom addition.
Final Touches
Maintaining the safety and integrity of your home is an important feature for homebuyers. Making sure there is care put into the home whether from a quick exterior paint refresh or tackling any small interior projects will help you get the most for your home when it comes time to sell.
Stay tuned for what to expect during remodels and how to handle mistakes before they become costly. Follow us on Facebook, LinkedIn and Instagram for upcoming projects and all of your remodeling needs.























