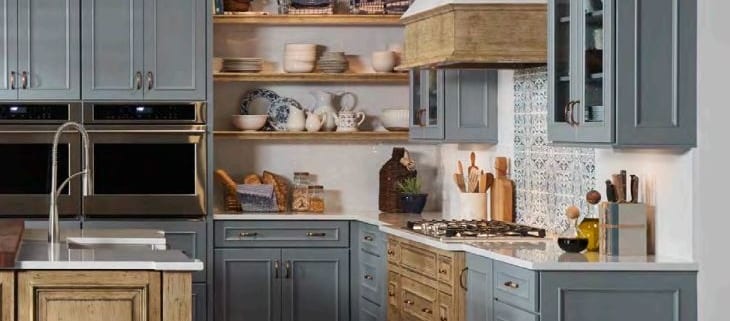3 Steps to Approaching Your Kitchen Remodel
Perhaps you wish for a gleaming, bright kitchen, designed to impress. Or maybe you have your eye on the latest and most innovative appliances to help you whip up gourmet meals. Ideally, however, you want your new kitchen to both look good and work well. “Form versus function is the age-old argument,” says Michael Connors of RemodelWerks, a contracting firm in Shrewsbury. “But you have to combine practicality and looks.” Keep his straightforward steps in mind for the perfect final blend in your finished kitchen.
Providing smart solutions. Hooked on spatial planning ever since he took a drafting class in high school, Connors received his degree in architectural building and engineering technology from the New England Institute of Technology. He especially delights in tricky problems. “I like solving stuff that people say is hard or impossible to do.”
Enjoying the reveal. Connors finds nothing more gratifying than clients’ reactions to his finished spaces. “After I spend a lot of time figuring out how something will work, then I see the look on clients’ faces when it’s done — that’s my favorite thing,” he says. “Thinking about how my work affects a family’s life is amazing.”
Ready to cook up your ideal kitchen? Connors shares his tips below.
1. Consider Layout
In his area of Massachusetts, Connors says, many homes have small galley kitchens. “First think about the footprint, whether you want it bigger or smaller, walls to take down, the overall space.”
For this Shrewsbury home, the team removed the wall between the kitchen and family room to open up the previously dark, partitioned spaces. It then added an island where the wall used to be, then moved appliances around to better function for the busy family, putting the fridge and dishwasher to the side of the sink instead of on opposite walls. White cabinetry and neutral tones for the countertops, backsplash and walls enhance the sense of spaciousness.

2. Think About Use
Whether you like to host big parties and often have lots of people over, or you prefer to hang out and cook with your immediate family, “always try to say what you will ultimately use your kitchen for,” Connors says.
The owners of this Medfield home wanted a central space that was welcoming to the whole family. The team created a large island where kids can do homework while parents prep meals. A wine fridge is tucked into the island for the adults. New cabinetry around the chimney corrals extra stuff, and floating shelves display art and treasured items.

3. Add Some Fun
Lastly, enhance your space with a burst of personality. “Embrace the opportunity to do something cool and fun,” Connors says.
In this Shrewsbury kitchen, the owner really wanted “something that when people came over, they’d say, ‘Wow,’ ” Connors says. He helped create a way to install an 80-gallon saltwater fish tank, with storage for filtration and filters above and below. The access panel mimics the cabinetry so it looks seamless with the rest of the space.

This story was written by the Houzz Sponsored Content team.



